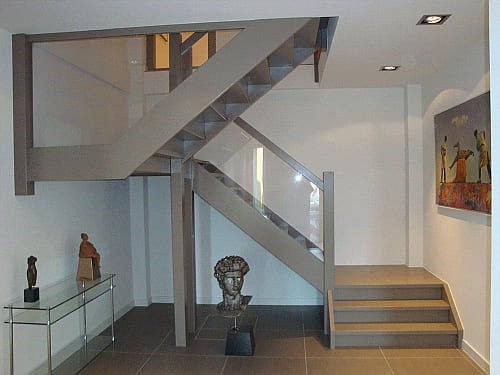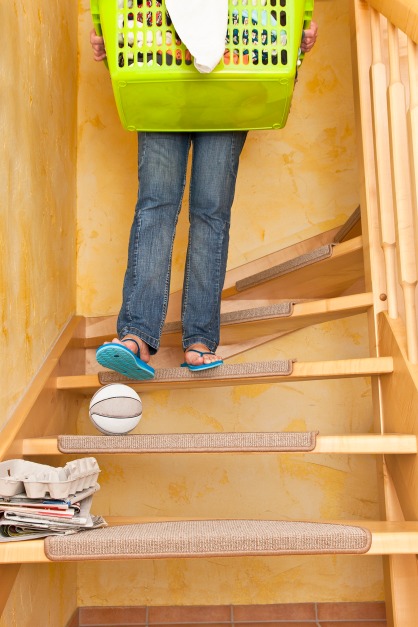Recently it was in the newspaper "Dafne Schippers fell down the stairs" as she herself says in runnersworld.com
Every year you read many of these articles in the newspaper or in the news. Now Dafne Schippers is super trained and young, so she will recover, but you can also end up unhappy with all the consequences that entails. 'Why do so many Dutch people fall down the stairs?' you may ask yourself.
I think the reason for this is that the Dutch staircase is still a closing post when building a house. In this article I will try to explain how this is possible and how these problems can be solved and how we can reduce the accidents that occur every year (and some even fatal). Why is the Dutch staircase still a key feature in construction? When building a house, it is nowadays the case that as much living space as possible must be realized. Land prices are expensive, so the lots are relatively small. In order to make the best possible layout, the living area is divided as large as possible. This keeps the space for a stairwell small.
And that is where the problem immediately arises, a safe staircase made by the stair maker needs a lot of floor space. A staircase that is easy to walk on over the full width of the step ensures that a lot of space is required in terms of floor space, this is at the expense of the living space and of course people would rather not. Isn't it built under a regulation? Yes, there is a building decree that is regularly revised, this also involves minor adjustments, such as adjusting more steps in a staircase from 13 to 15 steps, which is a good start but in my opinion still far from sufficient. The regulations according to the Building Decree should be adjusted, especially the walking line in the stairs is wrong. The definition now is that a stair step may have an oblique shape and that the walking line runs where you can still put your foot down. Now that is approximately 30 cm measured at the deepest side of the step. There really shouldn't be a walking line. You need to be able to place the foot across the full width of the step, seen from left to right, even if this step is sloping, only then will you get a much safer staircase. The step must then be properly made in relation to the step so that you get a staircase that is easy to walk on.

What is an up and a step?
Wikipedia's definition is: 1 step top of step to top of step. 2 step = front step/front step (measured at right angles). In order to get a staircase that is easy to walk on, the rise and the tread must be in the right proportion to each other, this creates the slope of the stairs and this can differ per function, in a public space the slope will be shallower than in a home. As a rule of thumb, the staircase formula applies: 2 × rise + 1 × tread = 570-630 mm. The comfortable walking or climbing line of a staircase is the imaginary line on which the staircase is most pleasant and safe to walk on. With a straight stairway, this line applies across the entire width of the stairway, and with sufficient width, this stairway is suitable for descending and ascending traffic. On a spiral staircase or stairs with bottom or top quarters, the climbing line is off center and should be approximately 300mm from the outside. The walking line is located where the steps are equal and complies with the staircase formula. The staircase formula is a formula that is used to make stairs that are easy to walk on. This formula is a guideline or rule of thumb and serves to verify that the correct measurements have been used: 2 steps + 1 step = 570 - 630 mm The formula is based on the fact that the step modulus (the average step length) is 570 - 630 millimeters. The ratio between rise and tread must be good, otherwise the stairs will be difficult to walk on. For example, if the step is 180 mm (2 × 180 = 360 mm), the size of the step is between 210 to 270 mm (570 to 630 - 360 = 210 - 270 mm). The step must also be long enough, otherwise the feet cannot be put down firmly. It is common for residential buildings to use steeper stairs than in public buildings. If the stairs then had to meet these requirements, you would say that fewer accidents would take place.
Everything is less true unfortunately. So why do so many accidents take place? In the first place because most accidents are caused by rushing and walking down, often you want to do this quickly and take "the inside bend" this is the part where the step is sometimes only 10cm deep. If you walk down the stairs calmly on the wall side and not on the spindle side, it will be a lot safer and accidents will take place much less. Once you slide, there is no railing on that side to hold on to. In addition, in the 1940s and 1950s there were no rules about how and what the residential staircase had to comply with.
The stairs was made by the stair maker by making a manual deflection of the ground surface and made a staircase based on that.
Today most stairs are made with a computer-controlled machine according to the rules of the building code. How can we ensure that fewer accidents occur? In the first place by providing the old steep stairs with a good solid and strong anti-slip strip or tape, there are more than enough good solutions for this, in addition, we will make the stairs like our neighboring countries Germany and Belgium that are much more common now and in the future. make a "lazier staircase".
So adjust the ratio step to step and preferably a staircase with an intermediate platform and a straight or slightly sloping step as shown in the photo below.

Sources: -Wikipedia.org -Runnerworld.com -Bouwbesluitonline.nl
Other inspiring blogs to read:
- Painting your stairs as a renovating project
- Create an industrial look for your stairs
- Paint your stairs in a concrete look
Guestblogger: Simon van Eijk
antisliprubbertape.com










Comments
Login to give reaction Your comment will be posted as soon as it is approved.